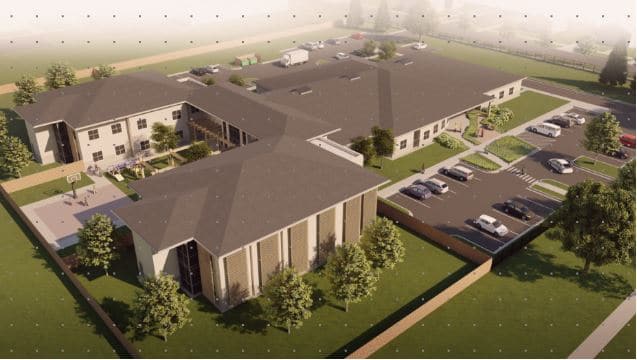

Sioux Falls, SD
Structural Steel – 23.06 tons of Fabricated and prime painted to consist of columns with anchor rods, beams with connections, tube beams, beam bearing embed plates and elevator hoist beam.
Metal Fab – Fabricated and prime painted to consist of window screen tube columns, steel pipe handrails for the interior stairs, picket rail for 2 stairs, Plate for wall top, elevator pit ladder, 2 bollards at trash enclosure and 4 bollards at OH doors.
• Fabricated and galvanized items to include window screen tube framing for 15 units and the grating and grating support angles with anchors for the 2 area wells.
– Contractor:
– Engineer:
– Architect: